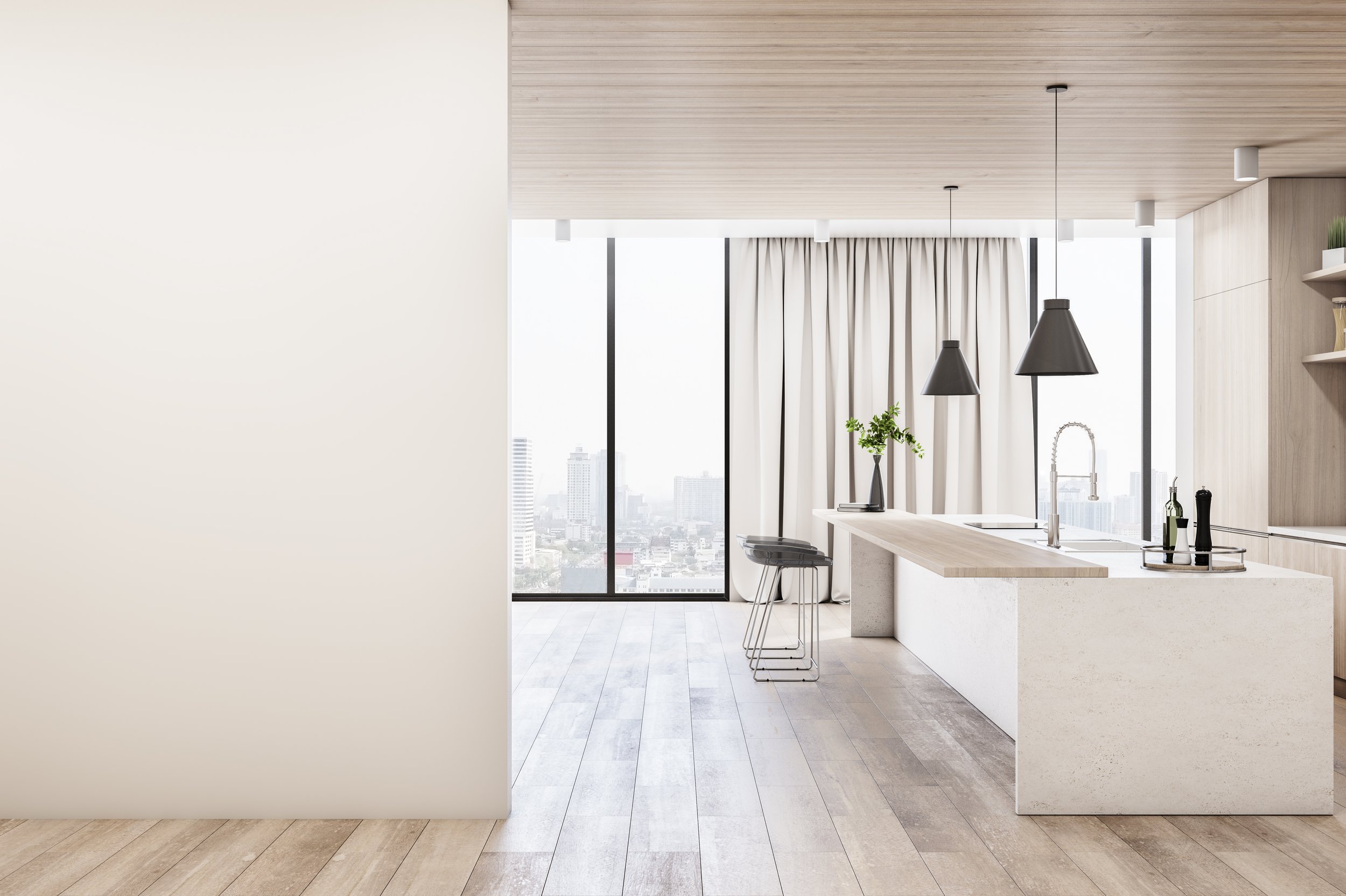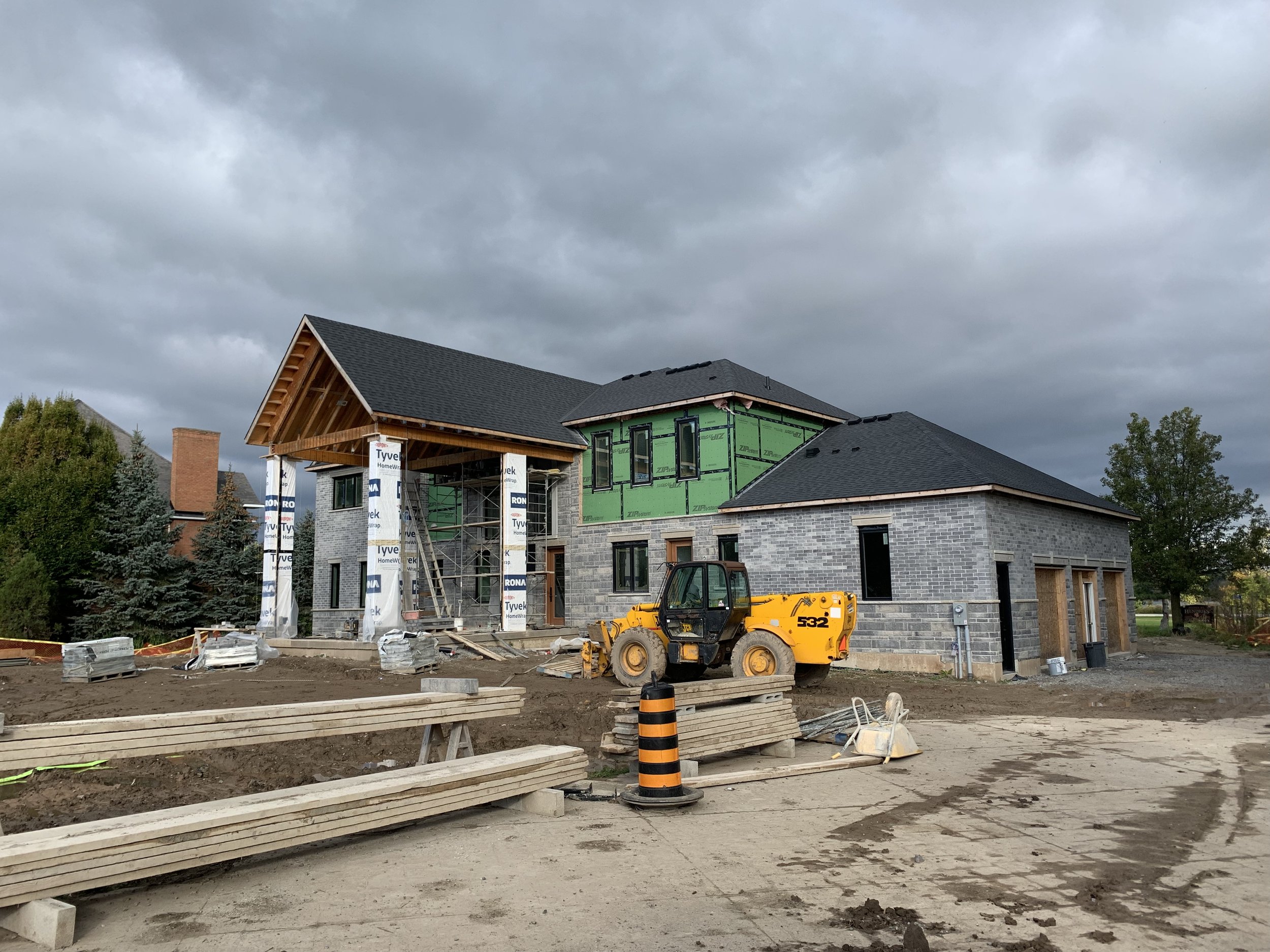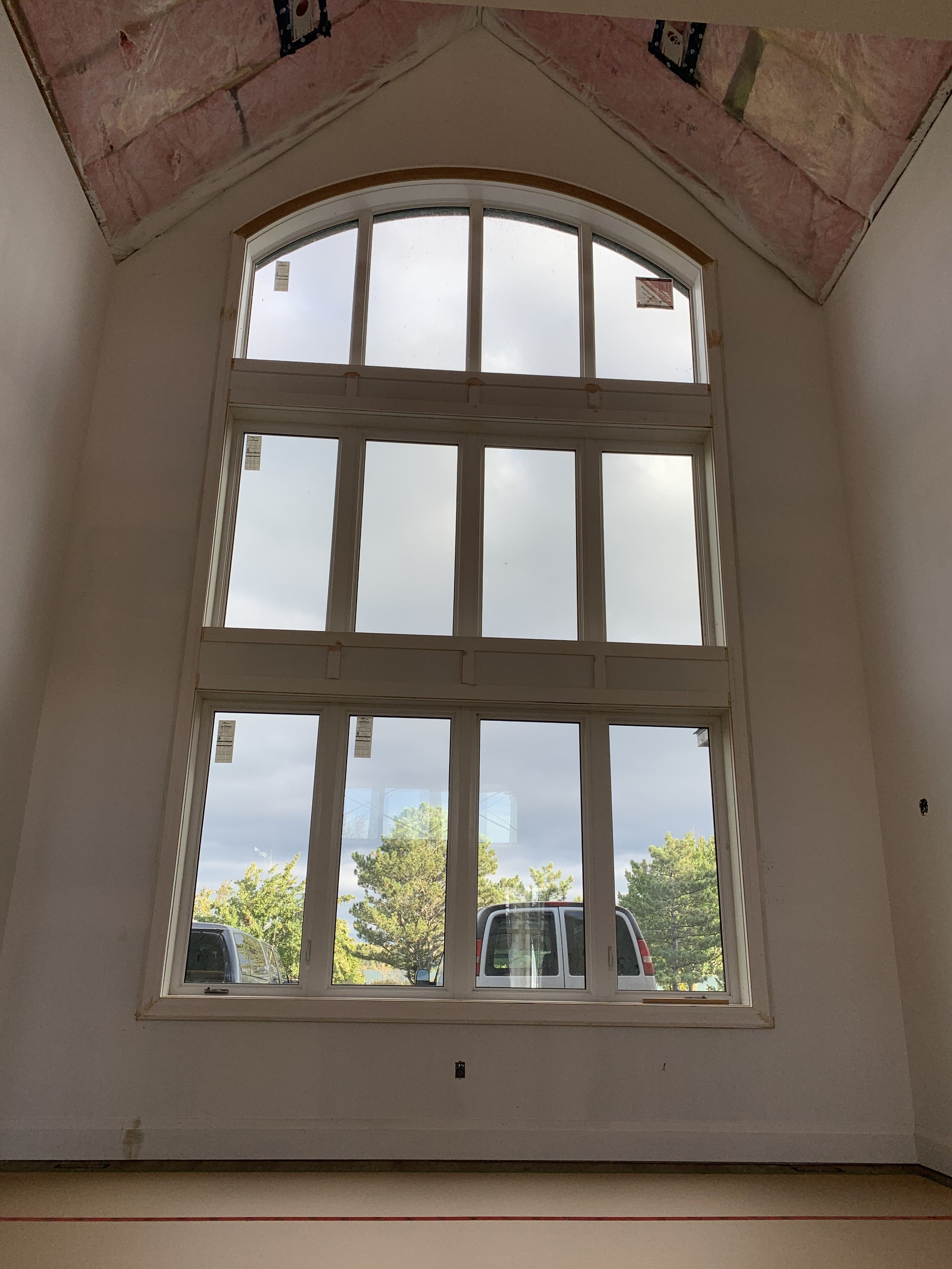
Residential custom/
fort erie Custom Home
Fort Erie Custom Home
With exceptional views across the Niagara River to the south, and farmland to the north, this home was designed to perfectly respond to it’s site. Designed to be a “forever home”, a gentle slope up to the porch, flush with the entry, along with ground level bedrooms and generous spaces to maneuver ensure this home will facilitate aging-in-place. A two-storey main space through the center of the house features a second storey bridge and continues to the exterior roofed rear porch.
(work produced by Principal at previous firm)




